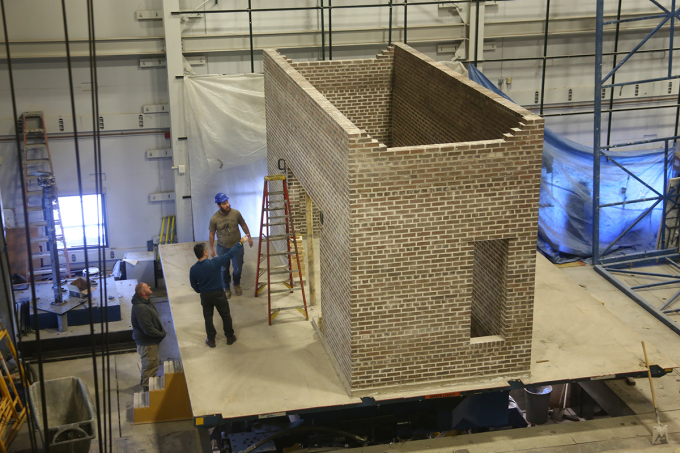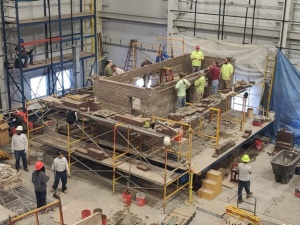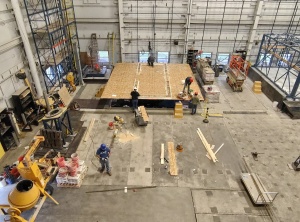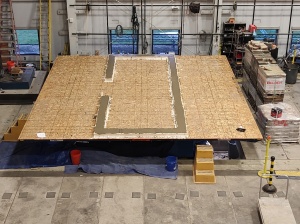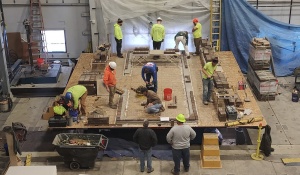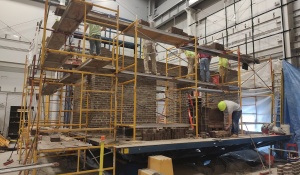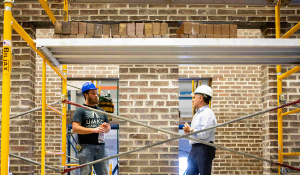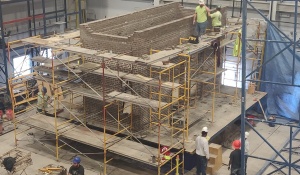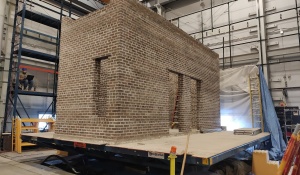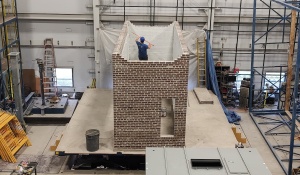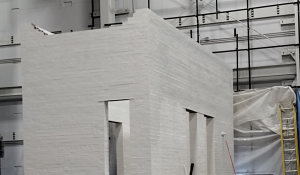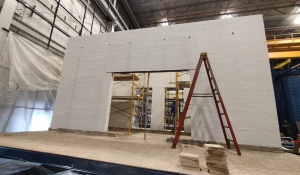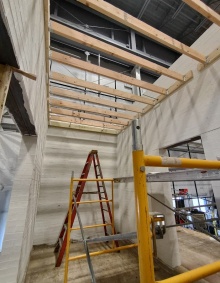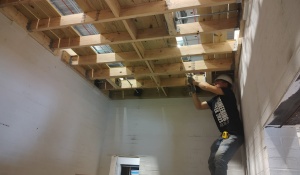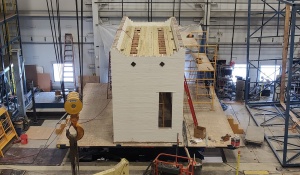Investigation of the resilience of a rehabilitated unreinforced masonry building with shake table tests
The objective of this National Institute of Standards and Technology (NIST)-funded project is to develop a framework for designing reliable and cost-effective retrofit methodologies to improve the seismic performance and resilience of unreinforced masonry (URM) buildings.
The tests will provide insight into the seismic performance of retrofitted URM buildings. The observations and data will allow the much-needed assessment and improvement of commonly used retrofit methodologies, as well as the validation of numerical models.
Sponsors
The project is funded by NIST and has received donations and in-kind contributions from HILTI, the International Masonry Institute, Iroquois Job-Corps, the Brick Industry Association, the Belden Brick Company, and Glen-Gery Corporation.
The objective of this NIST-funded project is to improve the seismic performance and resilience of unreinforced masonry (URM) buildings by developing a framework for the design of reliable and cost-effective retrofit methodologies suitable for these structures. Such buildings are known to be vulnerable to earthquakes, but they often house residences and critical infrastructure, including schools and fire departments. Hence, this research project addresses an urgent national need, as such vulnerable buildings can be found in downtown areas of cities throughout the US, including areas of high seismic risk.
The research team is collaborating with an advisory panel of design professionals with extensive experience in masonry structures and code development to generate new knowledge on the seismic performance of retrofitted URM buildings. That information is used to rationalize the code provisions for the rehabilitation of these structures and generate efficient tools needed to design optimal retrofit solutions considering the seismic performance in possible future events and the associated life-cycle cost. This project is directly advancing the principles of resilience in building design and science-based building codes and standards by providing knowledge related to retrofit schemes for URM buildings as a superior mean to achieve seismic resilience.
The shake-table tests underway at the SEES Laboratory at UB will evaluate current methods and code requirements for URM buildings, which are occasionally based on experience providing prescriptive requirements that have not been rigorously validated with data from three-dimensional dynamic tests. The test structure is a single-story double-wythe URM building with a 23 ft. by 9 ft. (7 m by 2.7 m) plan view and height of 12 ft. (3.6 m). It is the largest structure of this type tested on a shake table in the US. It includes openings, a roof diaphragm, and parapet and it has been designed to represent existing structures. The building is retrofitted with anchors and strong backs following current design practice based on the guidelines found in ASCE 41-17, FEMA P2006, AWC NDS 2015, AISC 360-10, ABK TR-08 documents. It will be instrumented with an array of 160 sensors and cameras and will be subjected to a sequence of bi-directional ground motions.
Follow the status of the project with weekly updates prepared by the research team
Construction of the test structure on the west shake table at SEESL has begun! The major project began with a preliminary layout of materials. The first step was to affix the OSB Plywood to the table extension. This procedure was done to protect the shake table, controller, and actuators. The anchor bolts and concrete foundation beam forms were also constructed to prepare for the building of the test structure. The anchors, formwork, and reinforcing bars were then placed and secured to the concrete for the foundation. At this point the foundation beam was cast by the research team and the groundwork was completed so the masons could begin constructing the URM building, that is serving as the test structure, the coming week.
Construction on the shake table test structure progressed at a fast pace during Week 2! A team of instructors and apprentices from the International Masonry Institute (IMI) and students from JobCorps have been working on the construction of the test structure on the shake table. During this week the masons mixed about 110 bags of mortar and placed approximately 6,000 bricks to complete the construction of the bottom 8 ft (2.5 m) of the test structure. It is anticipated that the masonry structure will be completed by the end of the quickly approaching Week 3. During the construction of the test structure masonry prisms and triplets are obtained, together with mortar cylinders and cubes. These will be tested at the time of the shake table tests to obtain the strength of the mortar and the masonry assembly in compression, tension, and shear under varying levels of compressive stress.
Construction of the walls for the test structure on the shake table were completed this week. In total there were over 8,500 bricks and three and a half pallets of mortar used for the construction of the test structure. A total of 20 prisms, 15 triplets and 40 mortar cylinders and cubes were also obtained during the masonry wall construction. Once the construction was completed, three days ahead of schedule, the scaffolding was torn down and the laboratory was thoroughly cleaned up. The structure was allowed to cure prior to the installation of the floor diaphragm that requires drilling a considerable number of holes on the masonry walls.
This week there was limited activity around the test structure as it was allowed to cure. In the meantime, the structure was painted white so that cracks can be identified during the testing sequence. The instrumentation plan was also finalized and all the material for the construction of the floor was delivered in the laboratory.
At the beginning of the week, the masonry structure was still allowed to cure. Once two weeks elapsed since the completion of the masonry construction, the construction of the roof diaphragm started. Towards the end of this week the research team drilled holes on the walls at the locations of the through-bolt anchors. Following the drilling of the holes, the roof diaphragm ledgers were installed and anchored to the walls. Finally, most of the joists spanning between the ledgers were installed. This task will be completed the following week.
The construction of the roof of the test structure was completed this week. This included the installation of the remaining joists, the joist center blocking, the decking, and the out-of-plane anchorage system between the URM walls and the roof diaphragm. The decking of the roof includes two openings along its length to reduce its in-plane stiffness and allow its suspension during the tests to prevent it from collapsing on the table in case the specimen undergoes severe damage.
Furthermore, fabrication of the steel retrofit system fittings was commenced. This task involves cutting brackets and plates for the strongback connections as well as pre-drilling all bolt holes. This task is approximately 75% completed. Next week the focus will be on finishing the steel fabrication, installing the strongback retrofit system, and instrumenting the structure.
The construction test structure and the application of the selected retrofit scheme was completed this week. The retrofit of the structure is primarily composed of steel strong backs, i.e. posts attached to the unreinforced masonry walls to strengthen them against out-of-plane shaking. The hollow structural steel members are attached to the walls with epoxy anchors installed in the masonry in conjunction with bolted or field welded (on the shake table) connections to the roof and foundation.
The instrumentation of the structure began concurrently with strongback installation. Specifically, selected strong backs were installed with strain gauges on the faces adjacent to the wall. Instrumentation of the structure will be finished next week.
Watch the structure build
Doctoral Student

Gregory Congdon
Graduate Student
University at Buffalo
Principal Investigator
Associate Professor; Deputy Director, Structural and Earthquake Simulation Laboratory
University at Buffalo, Department of Civil Structural and Environmental Engineering
Co-Principal Investigators
SUNY Distinguished Professor
University at Buffalo, Department of Civil Structural and Environmental Engineering
Associate Professor
University at Buffalo, Department of Civil Structural and Environmental Engineering
